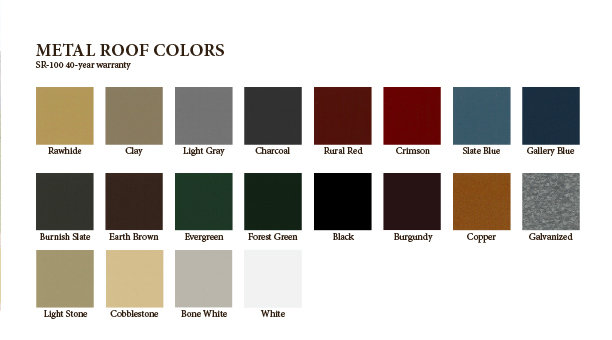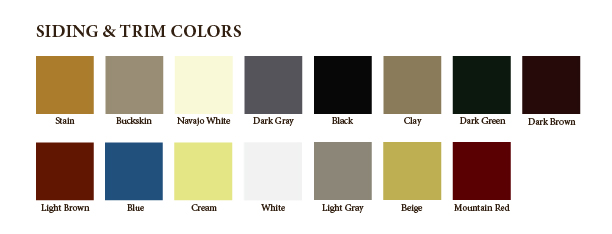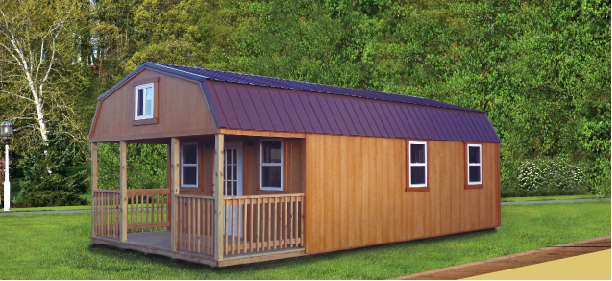LOFTED BARN
FEATURES
The Lofted Barn will provide an attractive addition to your backyard. Offering a porch, you can customize it for your man-cave or she-shed. Plus you get a bonus overhead storage loft to maximize your investment.
Standard Features
- (1) 72” Double Barn Door
- (1) 24”x27” Window
- (2) Standard Rectangle Vents
- 6’4” High Walls
- 16” On-Center Pressure Treated Floor Joists
- 3/4” Flooring
- 16” On-Center Walls/Roof
- Sealed with Exterior Grade Stain or Paint
- 7/16” Roof Sheathing
- (1) 4’ Loft (8’x12’ - 10’x12’)
- (2) 4’ Loft (10’x16’ - 14’x60’)
- 8x12 - 14x40
Color Options

Roof Colors

