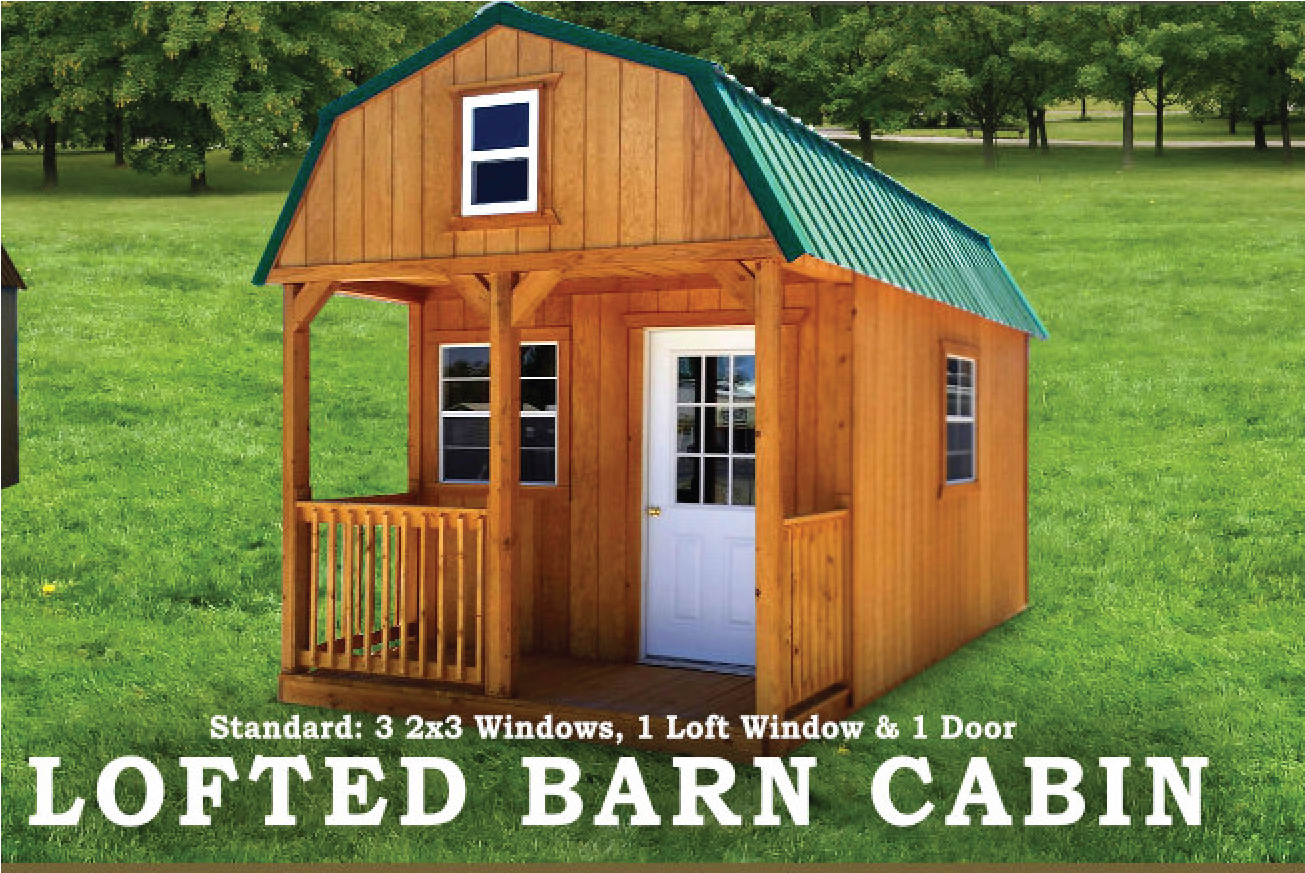LOFTED BARN CABIN
FEATURES
The Lofted Barn Cabin is a great upgrade of the regular cabin model. This model comes standard with 3-24″ x 36″ single pane windows, a 9 lite door, and a loft on the front of the cabin. A loft window is also available for this model.
When considering a size for this model, please remember that 4′ of the floor space will be porch.
Standard Features
- 20 YEAR 29 GAUGE METAL ROOFING
- 2" X 6" X 16" ON CENTER FLOOR JOIST
- 2" X 6" X 12" ON CENTER FOR ALL GARAGE FLOOR JOIST
- 2" X 4" X 16" ON CENTER STUDS
- 2" X 6" X 24" ON CENTER ROOF TRUSSES
- SKIDS ARE PRESSURE TREATED FOR GROUND CONTACT
- SIDING IS FIR PLYWOOD OR SMARTSIDING FOR PAINTED SURFACES.
- SHINGLED ROOFS ARE ALSO AVAILABLE
- SIDING, DECKING, AND TRIM ARE TREATED WITH SEMI- TRANSPARENT CEDAR STAIN
- KEYED LOCKS ON ALL THE DOORS
- 8x12 - 14x44
